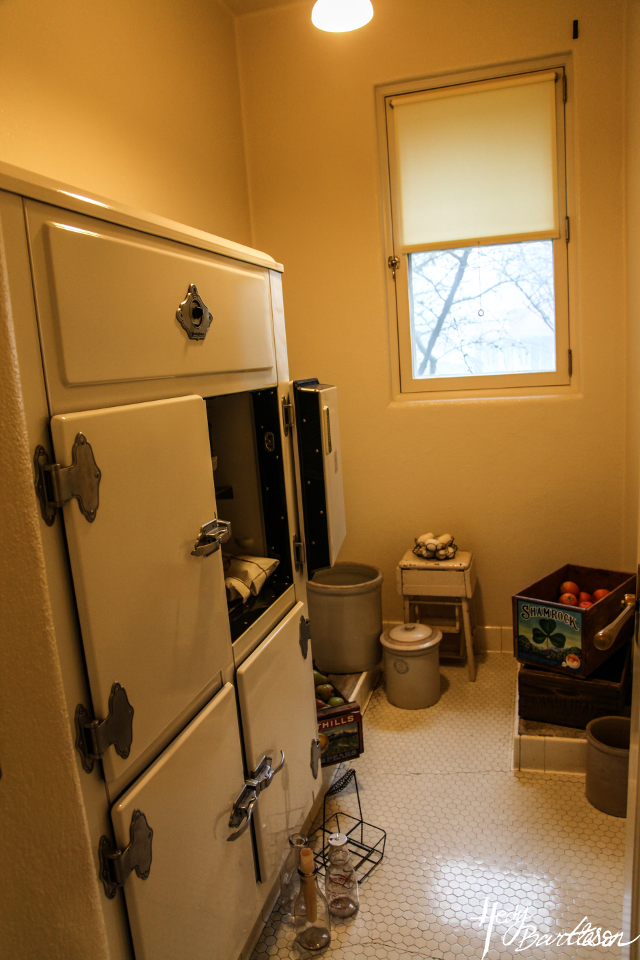- Henry Pittock Bedroom -
- Sewing Room -
- Georgiana Pittock's Bedroom -
- West Bedroom -
- West Sleeping Porch -
- Writing Room -
- South Bedroom -
- South Sleeping Porch -
- Nieces' Bedroom -
- Landing -
 |
| |
 |
| |
 |
| Cabinetry in Butler's Pantry, goes all the way to the 10 foot ceiling. |
 | |
| Butler's Pantry Sink. |
 |
| This was of particular interest to me, because the kitchen in our current house is just a converted butler's pantry. |
 |
| Off of the kitchen |
 |
| Kitchen Storeroom. |
 |
| Refrigerator room. This refrigerator was added in 1928. |